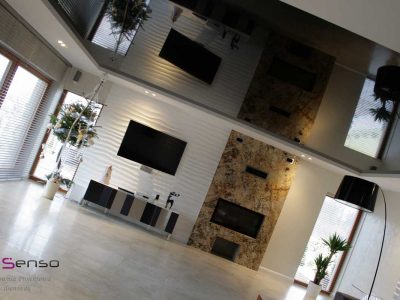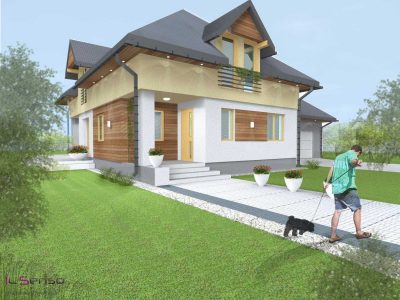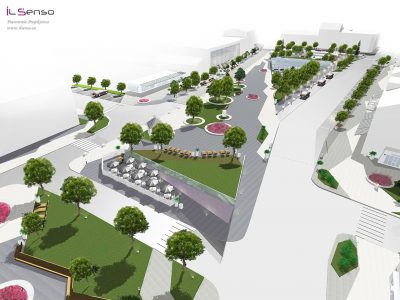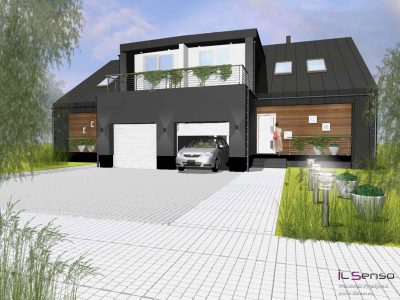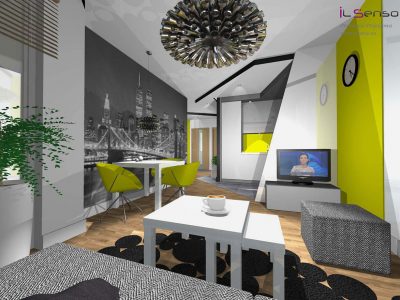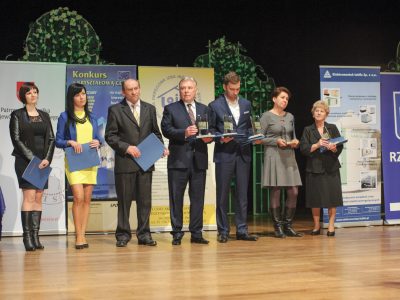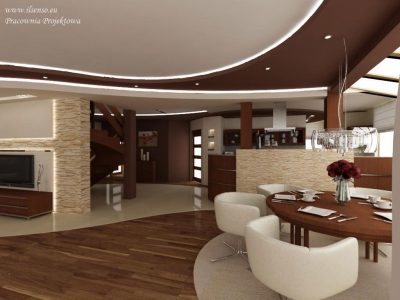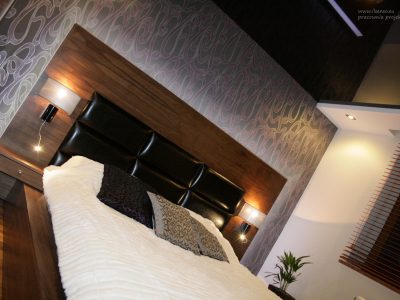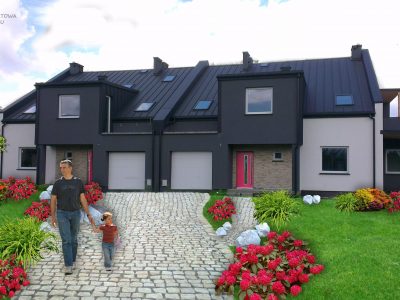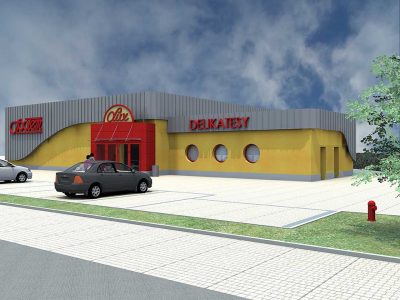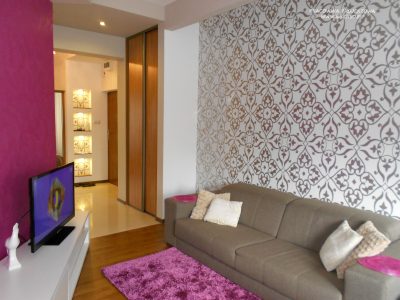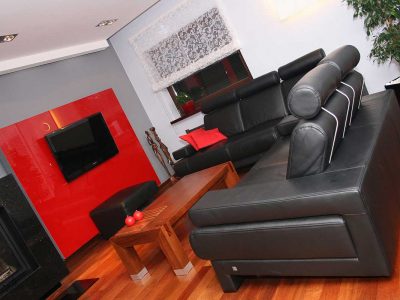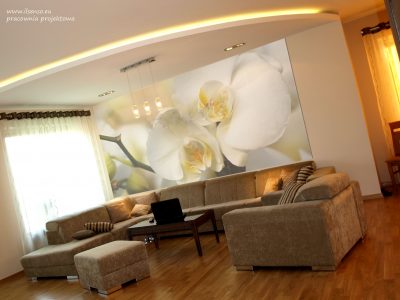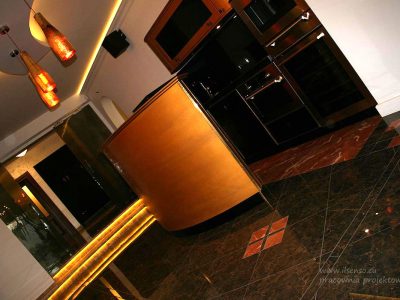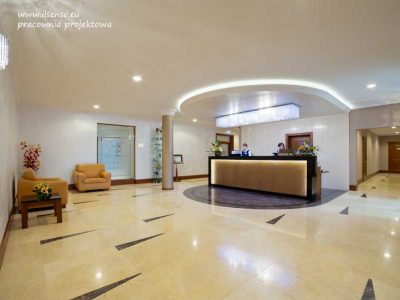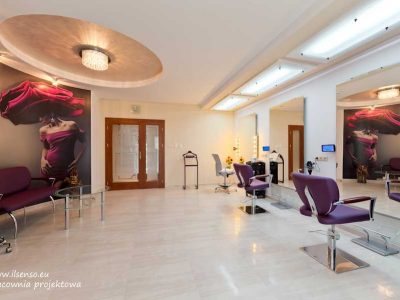Gallery
Private house
IDEA DESIGN · Main idea behind the design: The main idea behind the design was to create a minimalist interior, composed of simple forms, spatial 3D panels, stone and wood to warm up the interior. The bright interior colors mix such as white and gray. Effect is duplicated in the living room through a stretch […]
Private house
We suggest an idea for elevations by our project. With a traditional block building , and the use of suitable material, color and texture you can get interesting effect.
I place competition
Official results announced !!! We took first place in the urban-architectural competition to develop the concept of development and revitalization of the historic center Muszyny – Market Square and adjacent streets. awards: I place – the invitation to negotiate for the contractor company iL SENSO (Total evaluation score of the competition 488 pts.) the project […]
Home desing
In recent times , a new home design . Style – MODERN The surface ; ground floor – 70.5 m2 (20.6 m2 garage + pom.tech ) Loft – 57.40 m2 The sum of area = 127.45 m2 (excluding play-off and pom . Tech . ) Sum of the areas TOTALS = 150.51 m2
Private apartment in Cracov
Student’s Apartment The main idea of the design: The main idea was to open the corridor on a daily zone – the combination of these two zones by curved line has its reflection in the ceiling and on the floor We designed flat for students, with four-rooms, living room is connected with kitchen anex We […]
Award – MODERNIZATION
Award in the category REPAIRS AND MODERNIZATION Award in the category REPAIRS AND MODERNIZATION I wish to thank; investor, the commune office workers and designers and industry experts, and all those who have contributed to the fact that we have developed design documentation – transformed into a realized investment. Coming back to the competition, in […]
