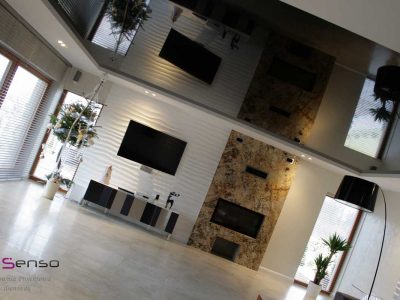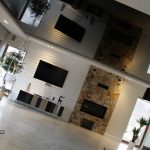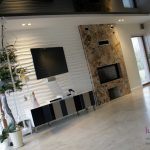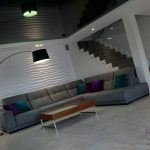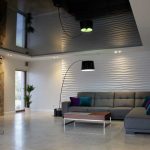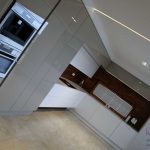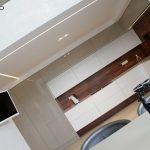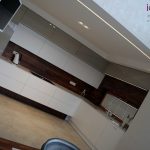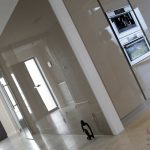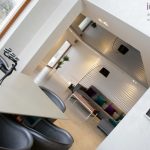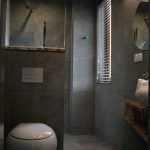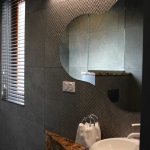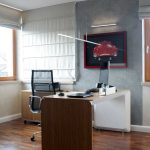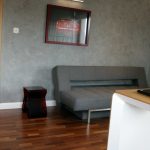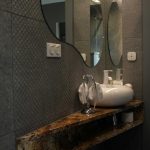IDEA DESIGN
· Main idea behind the design: The main idea behind the design was to create a minimalist interior, composed of simple forms, spatial 3D panels, stone and wood to warm up the interior. The bright interior colors mix such as white and gray. Effect is duplicated in the living room through a stretch ceiling designed in black, giving the effect of a glass ceiling.
· Color design: white, gray, cream, magenta + turquoise, accessories
· Finishing materials floor tiles bright ecru (semi-polished) 60cm x 60cm, wood (veneer) occurring in furniture (matte), MDF white (mat) and a creamy gloss for kitchen furniture, stone Cashmir Gold fireplace and furniture in the bathroom, lacobel – wall in the foyer with hidden doors, panels 3d interior
· Lighting design: the ceiling lights built into the ceiling, LED backlight suspended ceilings, large standing lamp in the living room
· Suspended ceiling design: both the living room and kitchen designed for suspended ceilings and stretch (s DPS) led all highlighted
· Design floor: floor tiles in bright colors Lappato in the format 60cm x 60cm and Barlinek board covered with natural veneer
· Wall: the base color throughout the interior in ecru wallpaper (wallpaper washable), the whole break 3d panels and lakobel
