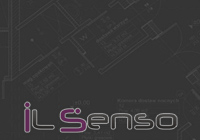The wedding hall design, scope of the study: construction design with building permit and interior design. In the construction project, I designed the ceiling above the wedding hall at a height of 5 m, which at the implementation stage terrified the investor. However, this height was consciously taken into account because it should be remembered that there should always be space under the ceiling for installation space, ventilation ducts, air conditioning, sewage system, etc. Only after all installations and plasterboard construction are made, the actual height is visible – in this case about 4m.
In the interior design, pillars, as structural elements, divided the rooms into zones, in the central part of the room I designed the so-called ‘Dance floor’ topped with a digital ceiling next to the outer walls and seating for guests. Digital LEDs hidden under a stretch ceiling have 86 programs (the amount of software can be adjusted). Additionally, LEDs in the windows give a wide range of possibilities to play with light.
